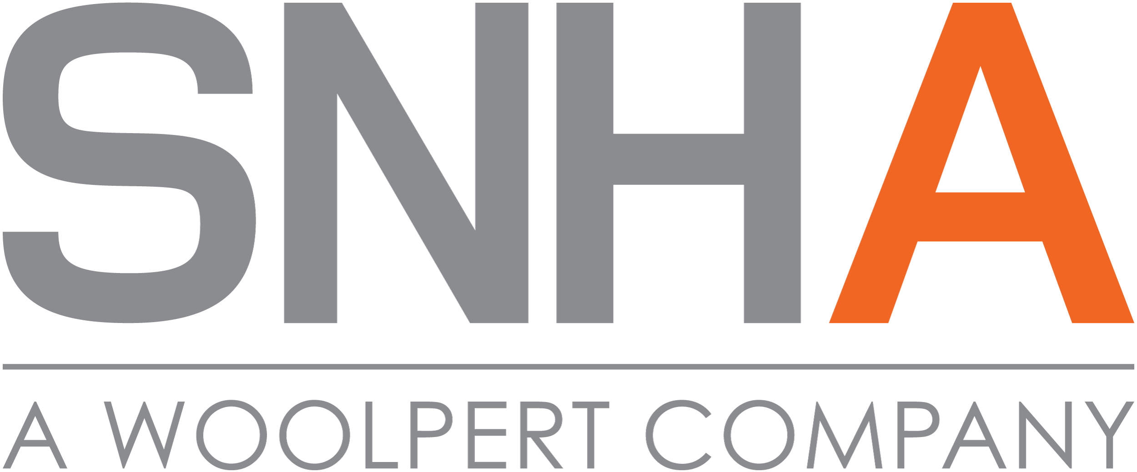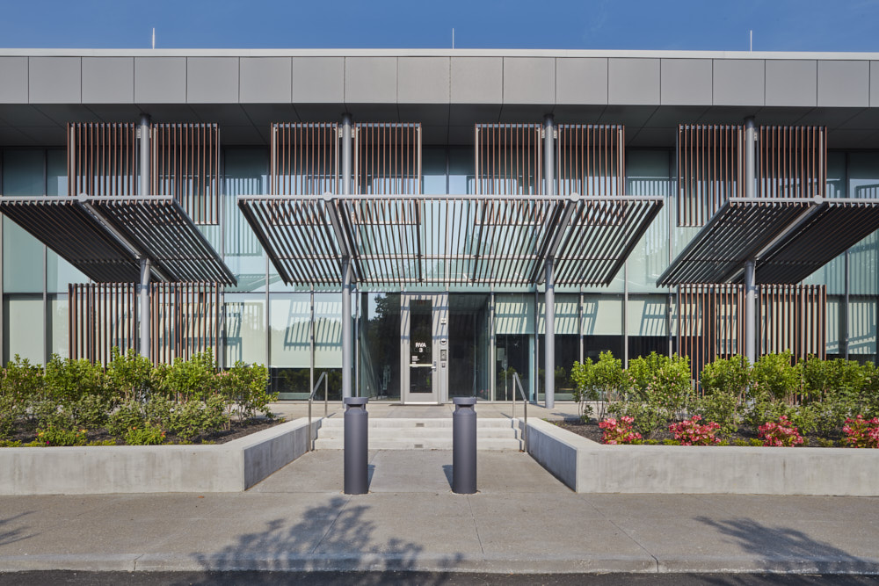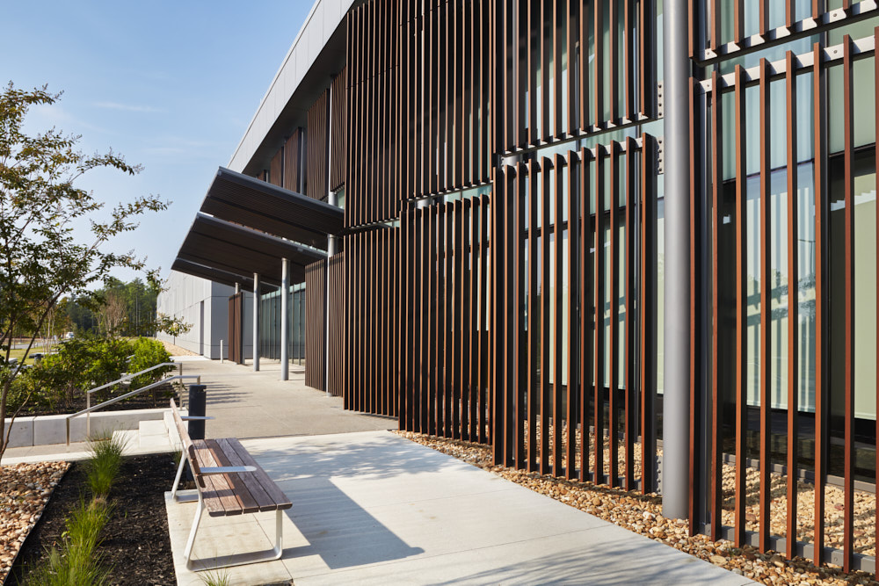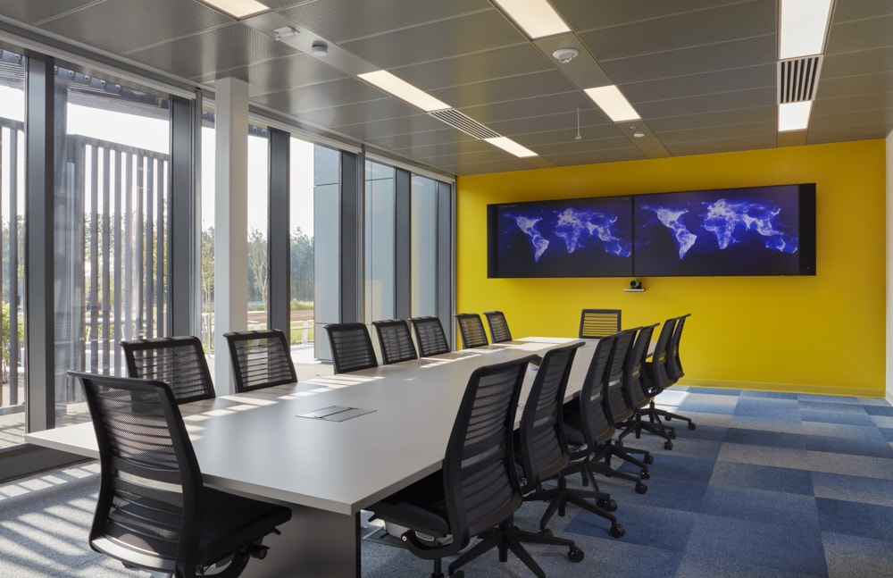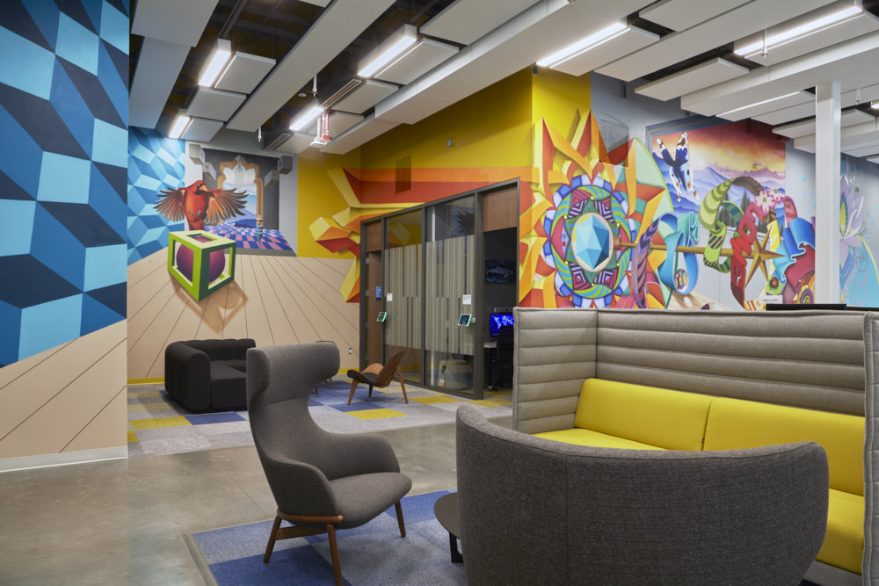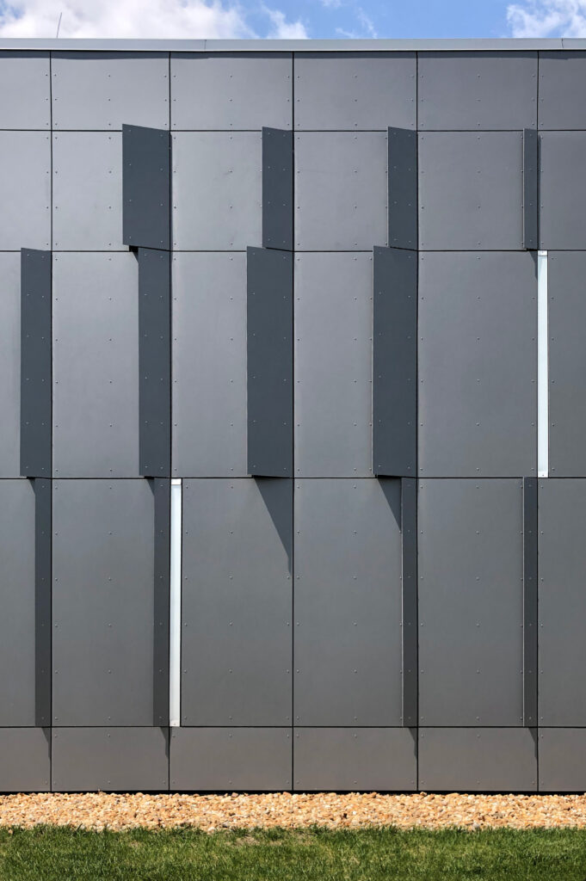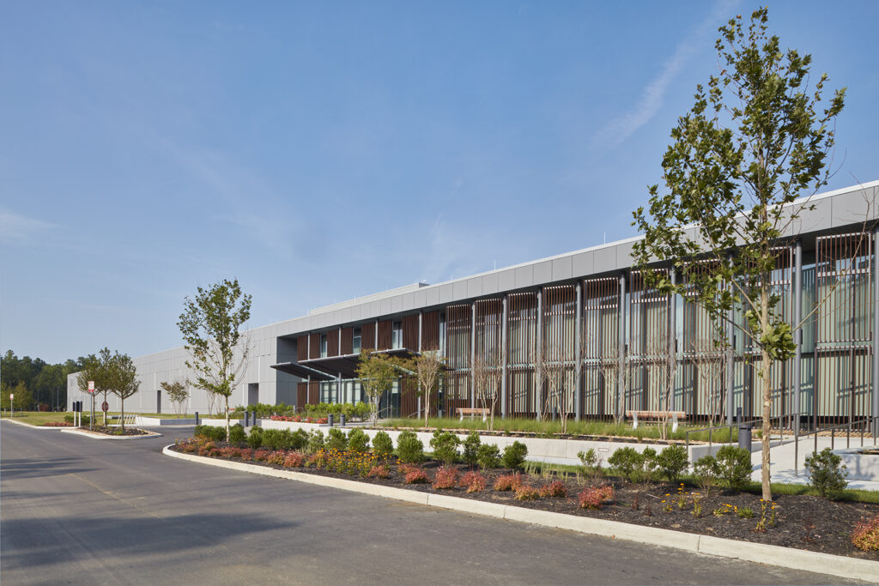
Richmond Data Center
Tobacco Row Meets Tech
A hyper-scale data center complex consisting of a single-story data center and administrative building nestled amidst a wooded site with wetlands to the south. While data centers primarily serve functional purposes, the administrative building adds a touch of local identity to the facility. It comprises assembly spaces, offices, meeting rooms, storage rooms, and shipping and receiving areas.
The architectural design of the administrative building draws inspiration from the vernacular architecture of traditional tobacco-drying barns. As tobacco played a pivotal role in Virginia’s early growth, these barns were vital for air-curing tobacco. These barns are gradually being replaced with modern, industrialized plan facilities.
- The project was inspired by Vernacular Architecture of old tobacco drying barns, and the visual layering of tobacco leaves.
The exterior façade of the building features two major design elements that pay homage to the old tobacco barns while respecting the scale of the data center. Firstly, the Fiber-Reinforced Cementitious Panels resemble the opening and closing shutters of the barns, creating a visually striking effect from a distance. Secondly, the brise soleil, composed of Metal framing and Composite Wall Panels, replicates the layered appearance of drying tobacco leaves.
For the interior, the railroad system, which played a significant role in transporting tobacco and other goods in Virginia, serves as the inspiration for the color palette. Vibrant and playful colors reminiscent of local railroad trains are employed in the focus and leisure spaces. The repetition of ceiling baffles and carpet creates a cohesive visual theme that unifies the various spaces within the building.
- The project achieved LEED Gold Certification.
