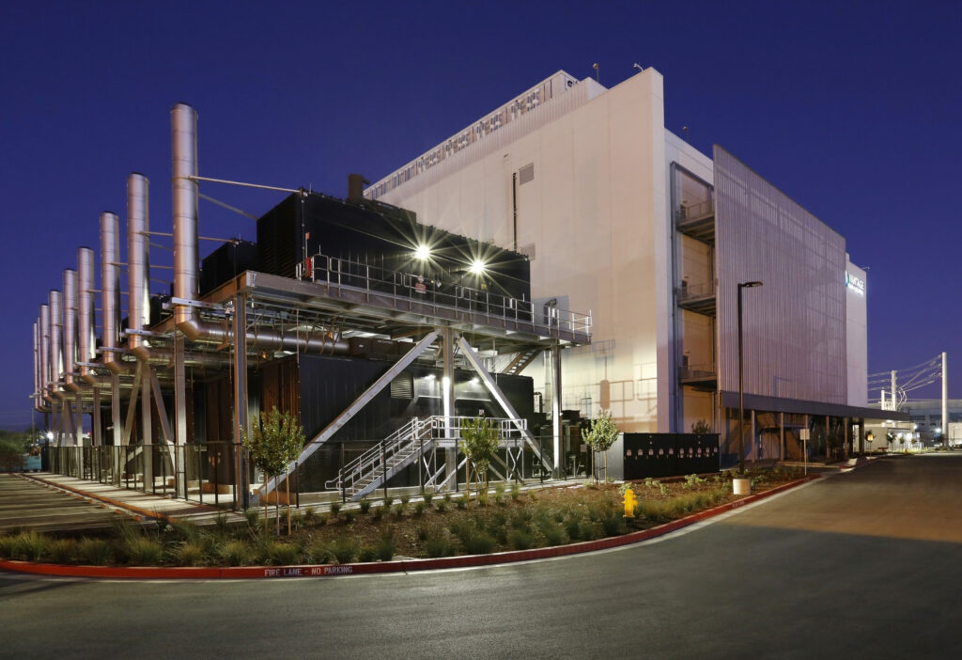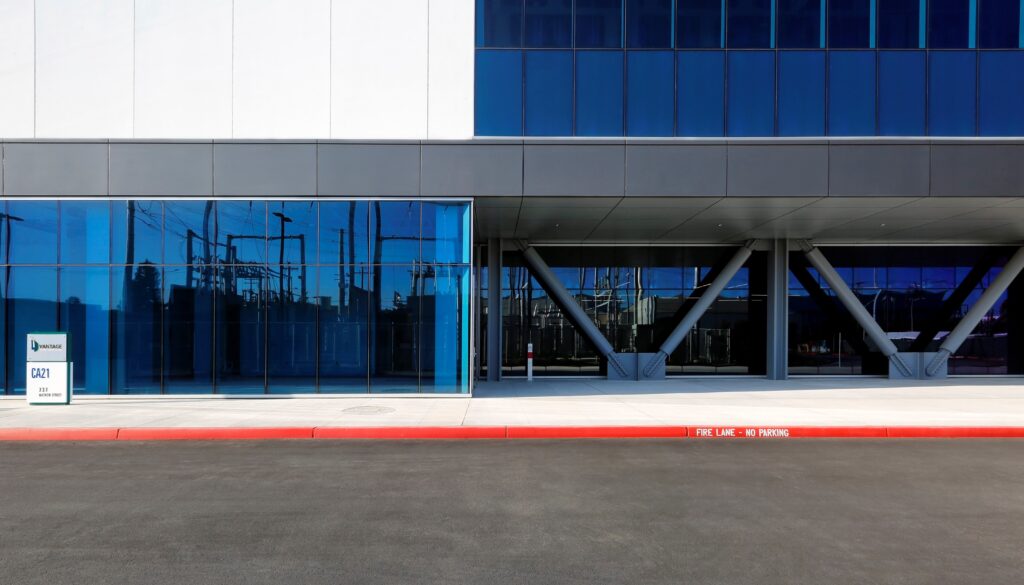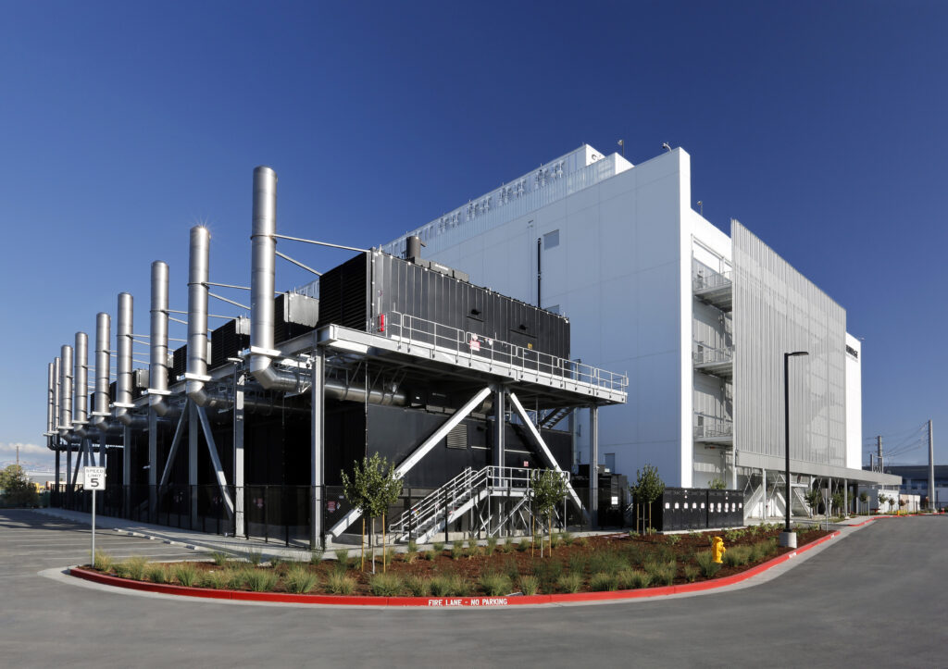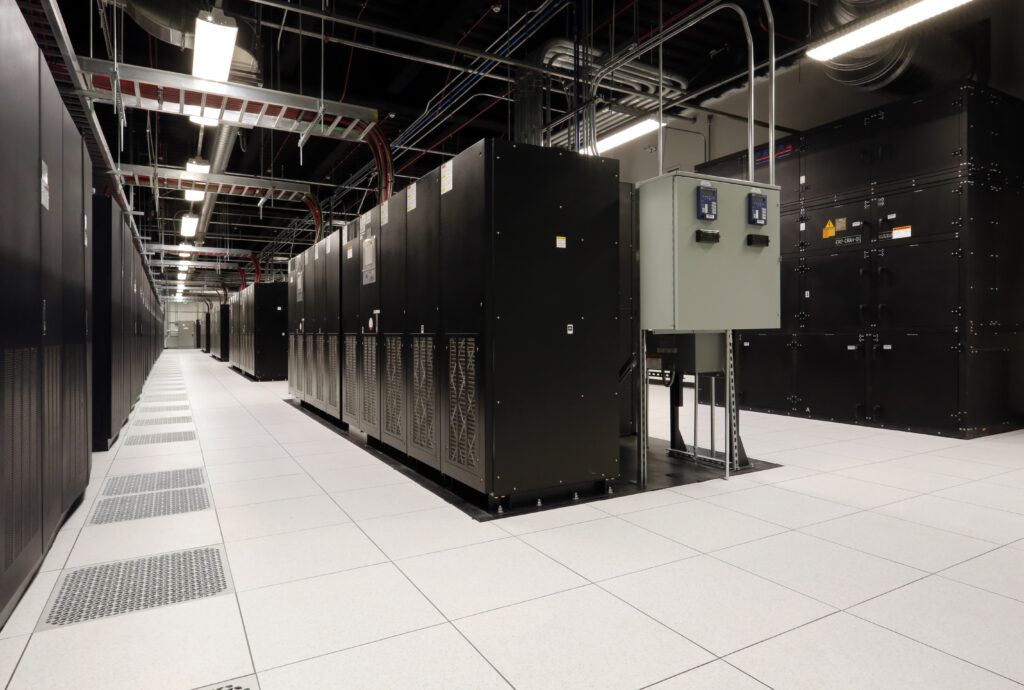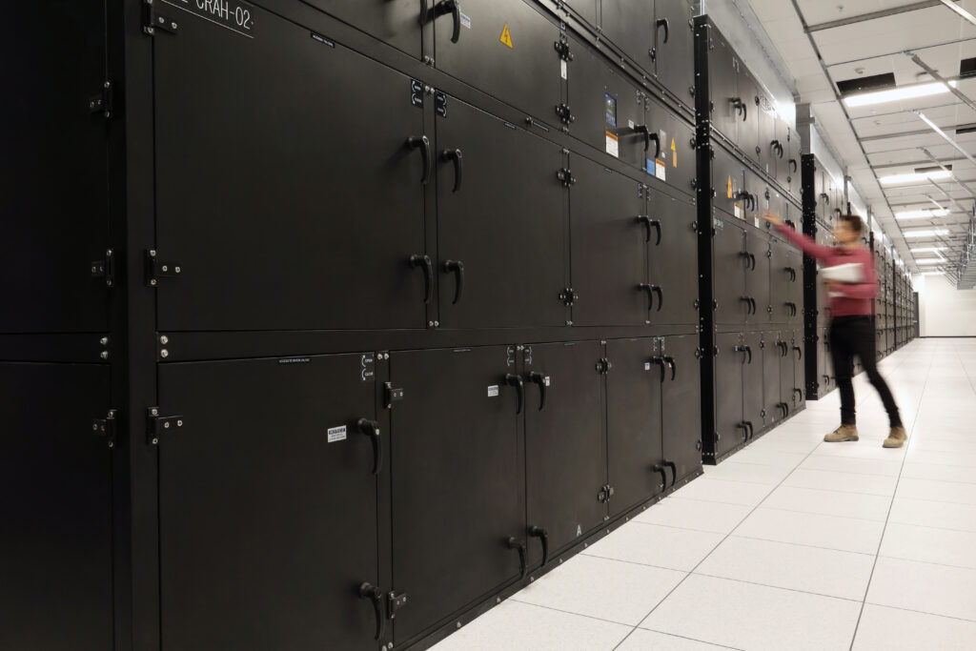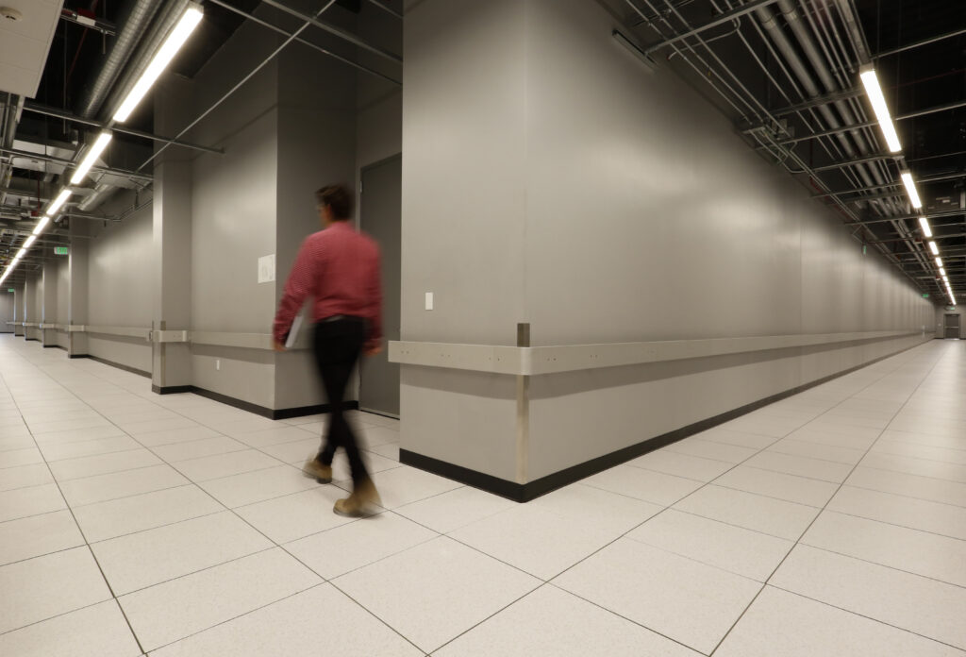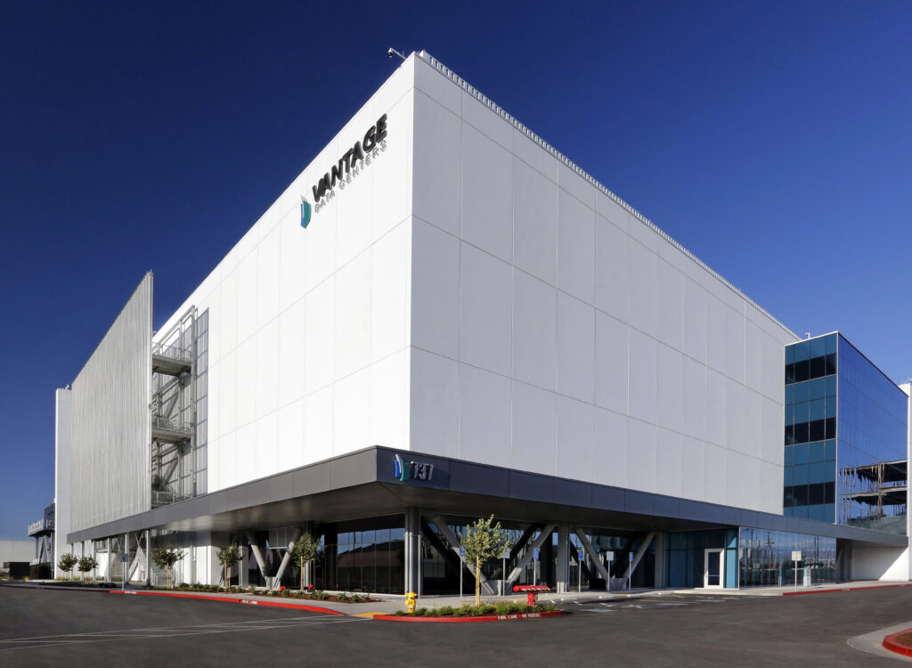
CA21
Four-Story Data Center Design
- The 3-phase, 4-story facility allows for greater site efficiencies compared to traditional 2-story buildings.
CA21 provides 21 MW of critical IT power in phase one of this hyperscale campus. Cooling is provided by roof mounted chillers and coolers that pipe chilled water to Computer Room Air Handling (CRAH) units located on each floor. Back-up power is provided by 17 generators that are stacked two units high on an exterior structural platform.
- A sweeping canopy grounds the entry of the building, where the façade steps back and exposes the structural columns and seismic braces of the building.
Simple forms of the façade are used to articulate the interior functions of the building. The exterior wall is composed of Exterior Insulation and Finish System (EIFS) wall panels that were prefabricated off-site. The panel size was maximized to reduce the number of panels installed. The exterior egress stair is accentuated with perforated metal screen wall, mimicking the form of the glass wall on the adjacent elevation.

