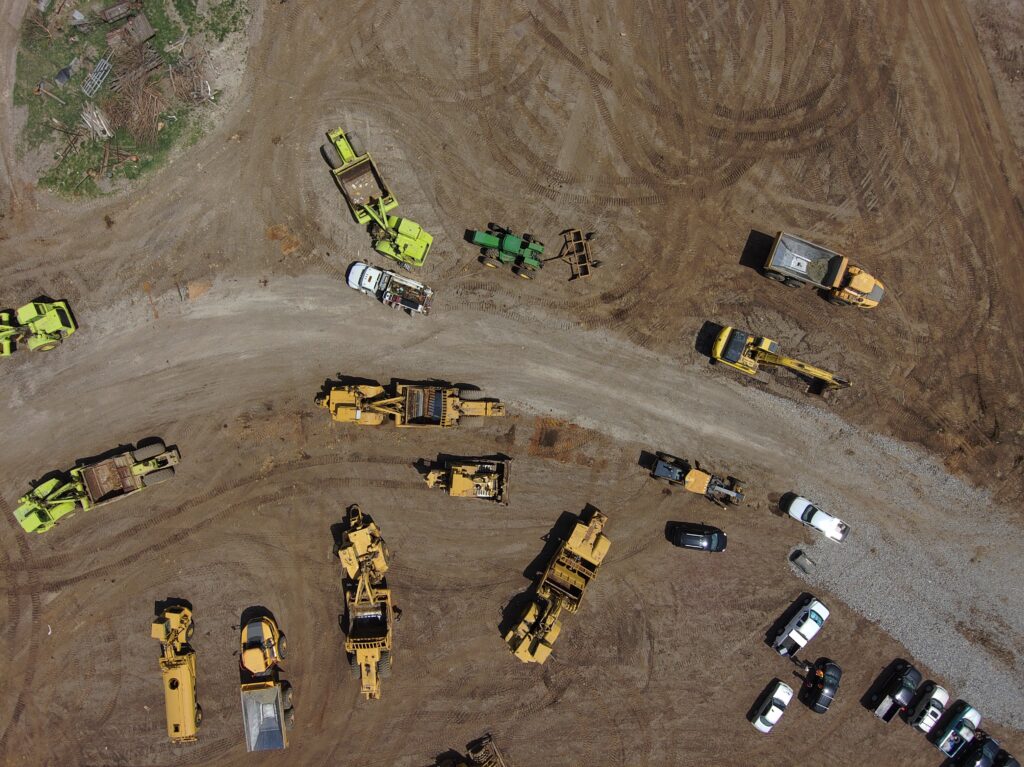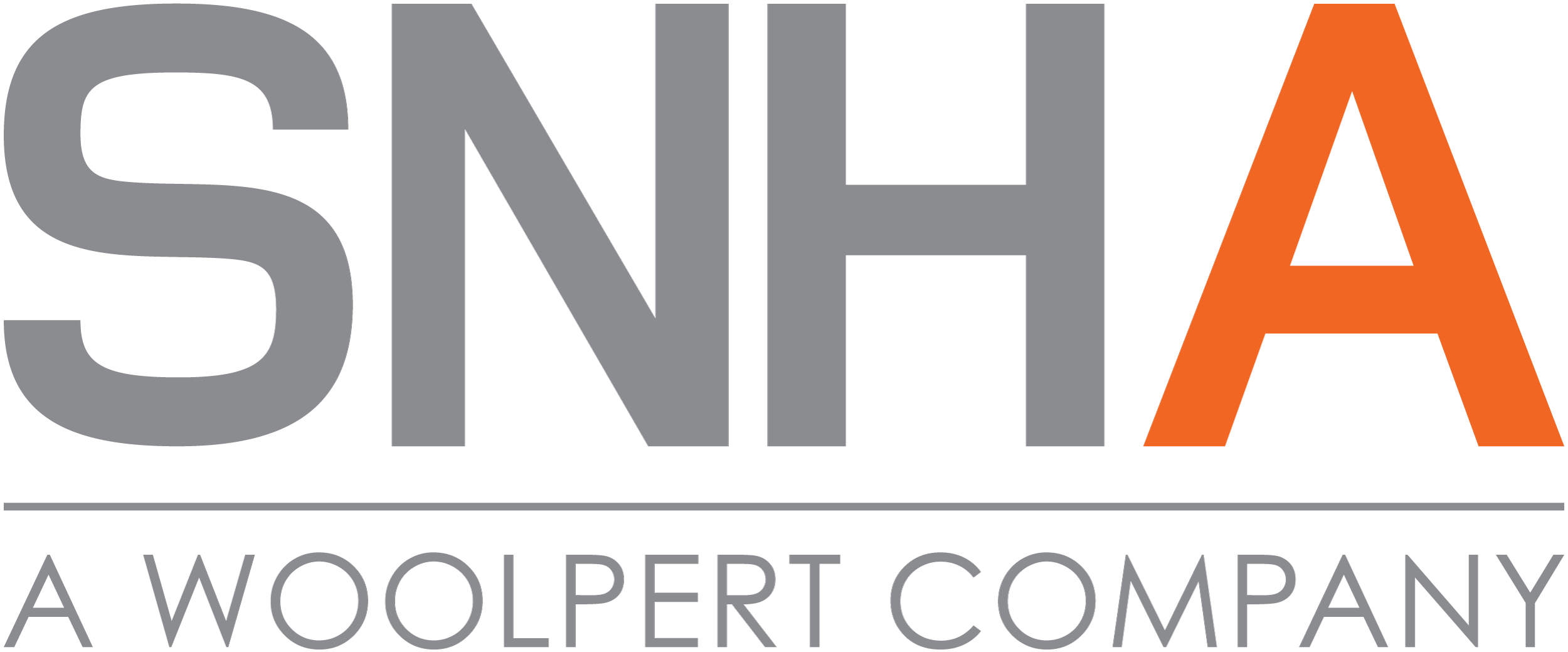
The Big Move
How Data Centers Can Translate U.S. Design and Construction Practices into a Blueprint for European Success
We’re all familiar with 2020’s global travel shutdown, and the resulting longing to pick up stakes and explore new destinations. But what if your business travel plans include not just a trip, but an expansion into new territory; namely, building a European facility to stretch your global footprint and serve new markets or solidify existing ones? Building in Europe certainly comes with challenges — but after helping to manage several mission critical projects in Europe for hyperscale tech clients, efficiencies and insights have emerged that help our team at Sheehan Nagle Hartray Architects navigate the European approval, design and construction process.
Mission critical facilities are experiencing considerable growth in the European market, a burgeoning trend driven by rapid increase in data demand due to factors such as rising global use of IoT technology, as well as regulatory influences such as European data privacy laws. This continued growth and the need to service nearby markets has led to a march toward Europe for U.S. data center companies — bringing with them the designs and ideas which have driven successful data center construction stateside for a generation. Fortunately, these companies, always driven toward innovation, present a perfect test case for facilities construction in Europe, one that challenges design and construction teams to meet advanced technological and engineering requirements while working within a surprisingly divergent environment. Though the differences between European and U.S. construction climates can be unexpected, we’ve identified the factors that help ensure project success.
Understanding the landscape
Typically, large-scale data center projects are designed for easily accessible large sites. But unlike sprawling U.S. corporate campuses, higher overall density and less available land typically lead to the limited availability of small, complex sites for most new European projects. These factors nearly always mean a higher cost of land than in US markets., As a result it is necessary to maximize every square inch — in some cases, a redesign to a multistory facility offers a smaller footprint that aids the site search and the bottom line.
Larger parcels typically need to be assembled from multiple landowners, another contrast with most U.S. locations, and one that adds complexity to securing the site, since a single landowner can hold up the entire process. The approach to securing control of a property requires careful handling, including a detailed knowledge of local property law and regulations and the negotiating and consensus building skills to work through the potential demands of each landowner and the surrounding community. Though this process can be time consuming, the added coordination of more stakeholders is the only way to assemble the site area necessary for the preferred design.
Other factors may be even harder to predict. Archaeological exploration of a site before approval of a new build is common, and may yield historic material — or even, occasionally, unexploded WWII ordinance — delaying construction or even rendering a site off-limits. Permit processes are typically longer, and the risk of delays is higher, due to public appeals. These complexities have resulted in a unique strategy in which companies pursue multiple sites at once, in order to have a backup location waiting in the wings.
It’s also important to consider the availability of construction labor in selecting a site. While distance from heavily developed areas may offer flexibility and opportunity in terms of site selection, the labor pool for highly skilled workers starts to shrink as distance from city centers grows. In more remote areas or countries, this creates a competitive labor market for workers with specific skillsets or specialties, especially for projects such as a complex data center where teams need to commit to contracts of 12-plus months of work. Local infrastructure, including access to public transportation and housing options for long-term construction crews, also factors into labor availability and costs — in some cases, construction firms have employed creative solutions such as on-site dormitory-style housing to meet this need.
Labor and site size concerns such as these have also impacted trends in construction in the EU, moving firms toward an increase in modularization and off-site fabrication. Performing some job functions off-site allows a new build to not only draw from other labor markets, but to work within the space limitations of a smaller site — and these tactics may even help to satisfy local restrictions on construction traffic and noise.
Making sure your plans speak the language
We all know by now that computer programs can’t perfectly translate one language to a fluent, nuanced version of another — the same can be said of U.S. to European design documentation. While translating documents into a local language and from imperial to metric measurements may sound like a simple job for software, it’s actually a complex process that demands real-world knowledge, requiring hands-on management by the architects responsible for creating the final documents.
Understanding the realities of the EU market, including typical building systems, products and materials available on the local market and familiar to local contractors is crucial. Tackling rounding errors and making allowances for materials sizes requires a painstaking approach, too. This all adds up to one takeaway: even if a standard set of documents exists, expect substantial changes as those documents make their way through the localization process.
In general, taking a fluid approach to a reference design many companies work from when starting a new project ultimately allows for a realistic margin for changes, a smoother translation to the European market and a final design that can more closely match the original design goals.
Translation isn’t the only process involved in shifting U.S.-style construction documents into workable shape for European use. European contractors expect plans to contain much more detail and guidance from the design team than their North American counterparts, meaning that careful documentation, detailed specifications and strong tracking strategies — not just for deviations, but also for items such as potential health and safety concerns on a job — must be woven into the final plans.
Constructing a realistic timeline
While any new project requires careful consideration of time constraints and risk factors, perhaps the steepest learning curve for American companies building in Europe centers on creating accurate timelines for both design and construction. From understanding extended design deadlines for final documents, to product availability via localized supply chains to working through additional steps to clear a country’s unique health and safety requirements, time is the crucial factor in nearly every aspect of a project.
As certain as the phrase, “time flies,” project timing concerns can show up in surprising ways. U.S. employers are acclimated to high productivity expectations and the world’s lowest paid vacation allotment, meaning American companies are often surprised to hear that European teams will be taking up to 40 days of paid time off per year. Cultural differences extend to the work day, including mandated breaks such as the Swedish fika, an all-hands coffee break that mandates Swedes get breaks for a communal coffee and snack — and on large or remote sites, travel to and from the canteen area can add substantial time to those daily rituals.
Construction schedules that keep these localized quality of life factors, as well as other potential timing issues, in mind more accurately reflect the project’s projected pace. Architects with localized expertise offer a nuanced view of timelines from design through completion which can help to inform clients from the early planning stages of a project, building in allowances as the construction plans are finalized.
Expecting an expanded architectural role
American contractors are used to turning to building inspectors for expert approval on a building’s code compliance; in some European countries, such as Ireland, the onus is mostly on architects to ensure that design not only meets architectural standards, but is also in compliance with codes and regulations. An in-depth understanding of the area’s requirements becomes part of the architect’s role in order to facilitate a smooth process, as building codes not only vary between countries, but also between regions. Strategically expanding the project team to include local architects with an intimate knowledge of each nuance of local codes brings an additional layer of expertise to a project’s code compliance concerns.
This shift in responsibilities reflects a regulatory environment with dramatically more stringent design requirements. For example, many Scandinavian countries have strict regulations around how much daylight reaches employees, even in rooms not directly adjacent to the building facade. In historic settings, buildings may need to blend in with their surroundings’ architectural era or stop at a certain height, while residential areas or those in close proximity to schools or hospitals may be sensitive to noise, construction traffic and public safety considerations. Unique parking situations, space for bicycles and access to public transportation also present design concerns specific to European locations. While a creative architect can plan around these guidelines, it is much easier to design with these parameters in mind rather than account for them during later stages of the building process.
Expanded architectural oversight and knowledge of local zoning and codes also comes into play when navigating the community input phase of construction. This common hurdle for new projects in the U.S. can be complicated by cultural and regulatory differences. Community involvement in environmental decision-making in the E.U. is typically much more robust than in an average U.S. city or town, and is even required by law in some locations. In addition, regulatory constraints around cultural significance and historical context come into play more frequently than they do in U.S. communities.
Working through these stages of the design and build process calls into service another architectural muscle that gets a workout on European projects — the all-important communication and people skills. From meeting an increased need for a seamless flow of information between all members of the design and construction team, to offering clients clarity around extended timelines and unfamiliar expectations, to liasing between corporations and community members who come from different cultures, architects who bring a bias toward extra communication to the table help build consensus and smooth the way to success. Though the differences in regulatory oversight, design expectations and working environment are substantial, in this way the design and build process is universal: the completed building is much more than the sum of its parts — and the architect creates and communicates the narrative that brings it all together.

