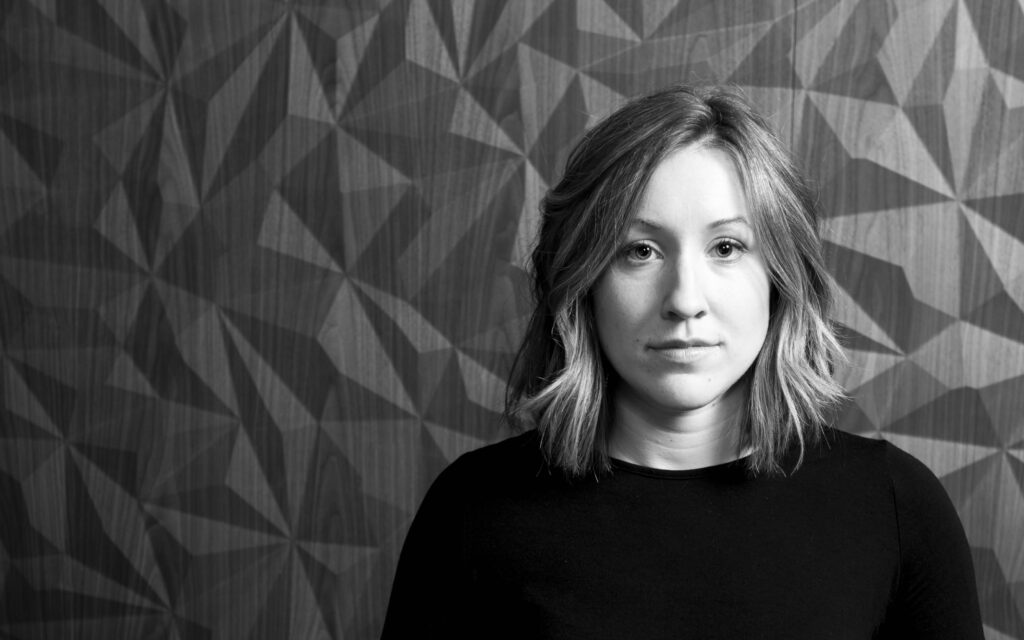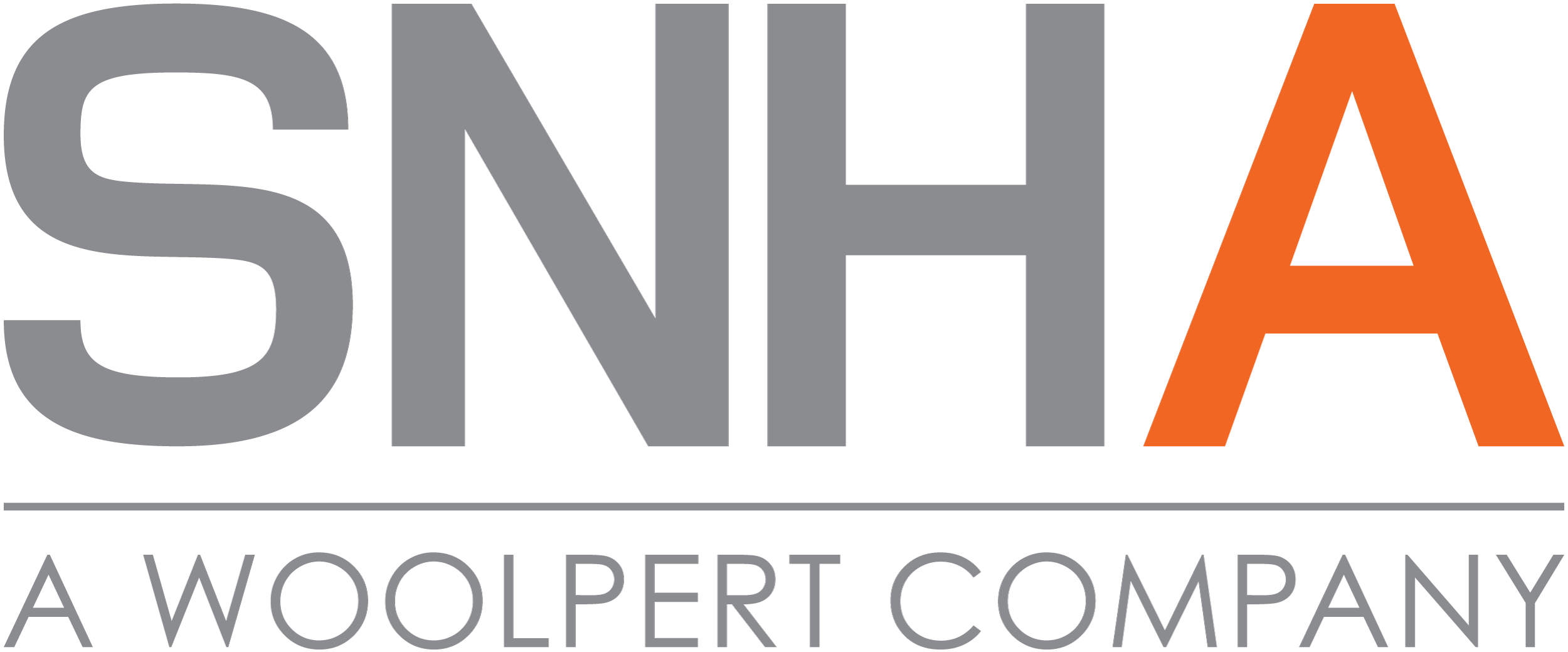
Innovation is Evolutionary Part 1
Innovation sets us apart. Incremental improvements can have an effect out of all proportion to their size. Innovation is evolutionary as opposed to revolutionary, the result of genuine and enduring curiosity. Our clients expect it. It is our competitive advantage.
The data center typology has, in many ways, flipped the script on architectural standards. Designing with a new, additional type of end-user in mind: machines. But that’s not to say these buildings don’t have a human story to tell.
We asked architect Lauren Bucher, AIA who works on one of SNHA’s largest data center campus projects, what it’s been like keeping up with the rapidly advancing world of data center design — and how she’s fueling her own evolution as an architect.
What’s something people don’t know about designing data centers?
When you think of “the cloud,” what do you picture? Did you imagine a million square foot, complex, and technical building? If so, you are pretty close. However, it is not just one such building, but dozens of them across the country. Picture a large team coming together to quickly design and construct the physical reality that enables you to post vital information (or cat videos). These projects involve massive infrastructure, major utilities, and constantly evolving technology. In short, they’re fun projects to be a part of.
Data centers are a new architecture typology whose future seems to evolve as quickly as the technology inside. Data center design has its own language filled with an abundance of acronyms. It is common to ask a question in a meeting to find that the answer is unknown. This is new territory. In the data center’s short design history, we have developed a great deal of inside knowledge, especially given the prototypical nature of the buildings.
As a benefit to the newness of the typology, we find that newcomers to the data center world can quickly gain a great deal of knowledge and, subsequently, can pass that knowledge on to future staff and projects. These projects are not “one and done” where all the lessons learned sit on a shelf to gather dust. Data center design is a constantly evolving area where experiences and efficiencies learned are utilized in the next build and almost certainly with another current overlapping project.
What has working on a data center been like?
In 2017 I began working on the fourth building of a large data center campus in Fort Worth, Texas. I entered into an established team which included the general contractor, sub-contractors, engineers, designers, and the client’s architects and general managers. Now, four years and six buildings later, I count myself among that team.
In the building profession, there can be great job sites and some that are more challenging. But on this campus, all parties worked to facilitate a strong team. Helped by the client’s culture of inclusivity, each individual on the team worked through difficult coordination items and celebrated milestones all with the purpose of creating a great place to work and a great project for the client.
I can only hope that the projects I work on in the future bring this level of commitment to the people who make the drawings a reality. So much of our industry gets caught in battles over small issues for fear that they grow into larger problems. Instead, the mentality on this campus has always been that of a team effort, which makes a daily positive impact and has brought success to the overall project.
What has remote work looked like during construction administration?
Most projects request the architect to review the building before the contractor turns the keys over the to the owner. Given the size of our buildings, this requires visiting the building and reviewing its completion one week every month during construction – it is called “punching” the building.
When the travel restrictions began, we were only half way through construction. This meant I could no longer visit the project in-person, and a whole new “virtual punch” process needed to be created. Thankfully, we have a strong team and we made the transition into remote site visits fairly quickly. Starting with some fun experiments in virtual reality, our team tried different avatar meeting platforms using Oculus headsets and contractor-led walks using a HoloLens. The GC used other platforms like Structionsite and Drone Deploy to document the building. As a team, we found a solution for the client to ensure the building was ready.
Prior to the travel restrictions, I was dependent on the construction photos I took while on site. However, I could not have possibly captured the entire project. This meant if an issue came up, I might not have a photo reference of that area. One positive I hope the construction industry takes from the restricted travel is the use of 360-photo and video documentation. I am constantly using the digital platforms to aid development on my project and to answer questions for other projects. Nothing can truly replace in-person meetings, but because our team and client embrace experimenting with new technologies, I believe we have improved the collaborative building process.
What is one of your favorite buildings?
Easy answer, the Barnes Foundation by Tod Williams and Billie Tsien in Philadelphia, Pennsylvania. The Barnes Foundation building was a sensitive design project due to the foundation’s history and requirements on the museum design. What I love about the project is that the architects managed to combine seemingly opposing ideas to create effortless cohesion.
The project thesis argues that the gallery and the garden can each be contained within each other. To pull this off, they blurred the lines between public and private space. The landscape design integrates with the civic green belt to provide a serene entrance to the gallery. Then within the building, the lightwell gardens deliver a natural break. The project plays with ample natural light without ever distracting from the paintings.
The reduced exterior material pallet and articulation allow the details and the stone pattern to be the focal point. By being minimal, each detail provides greater impact. The material selection is warming, inviting, and provides its own history. For example, the metal screen pattern, the custom wool and felt panels, and the Coney Island Boardwalk wood plank flooring all bring a rich history to the experience. The building and surrounding site combines modernity with a classic demeanor. Overall, the Barnes Foundation’s integration with nature and city, the use of tactile materiality and light, and the attention to form and detail make it one of my favorite galleries and a must visit while in Philadelphia.
Who is an artist that has inspired something in your work?
For the project in Fort Worth, we pulled inspiration from Josef Albers’ paintings. Albers, among other things, is known for abstract paintings that use his theories from the “Interaction of Color.” In data center projects, a majority of the space can become dominated by concrete, white walls, exposed metal deck ceilings, and large ductwork. For the admin portion of the building, we wanted to focus on bringing in a great deal of color without it becoming overwhelming. We wanted it to feel personal, lively, and different from the technical data rooms.
Taking cues from Josef Albers, we used similar but shifting hues and contrasting colors. So instead of just a single shade of blue, orange, and purple, we had many shades of each. It allowed us to paint entire rooms or accent walls with different bright colors without overpowering the function of the space. Adding energetic artist murals and fun fabric patterns, we created an environment ideal for collaboration, huddle rooms, café spaces, and game rooms. In this way, the building functioned not only for the machines, but as a place to enjoy for the people managing the building.
What are you looking forward to professionally in 2022?
Something I greatly value about our office is the encouragement to attend professional conferences. In 2019, I attended the AIA Women’s Leadership Summit, which was said to be the largest gathering of women in architecture with a total of 750 attendees. The next conference is set to be in the fall of 2022 and I am greatly looking forward to it! The conference is a great way to take a break from daily project work and really connect with other amazing architects from around the country. What I found interesting about this particular conference is the number of repeat attendees. The conference fosters lasting relationships between the attendees who see each other every two years. The Women’s Leadership Summit provides mentoring, professional development, new architectural ideas, and a fun social atmosphere.
I cannot overstate how strongly I feel that attending some kind of conference is critical to professional success. Conferences allow for professional reflection, inspiration, and allows you to dive further into topics from real thought leaders in the industry.
In addition to the individual impact, the lessons learned from attending conferences can cause real positive change for firms. After attending a session about employee retention, I was motivated and felt more qualified to speak to a leader in our office about our own hiring and retention process. Because of what I had learned at the conference, our office implemented a new onboarding program. Actually, a whole article about it can be found here.
Stay tuned for Innovation is Evolutionary Part 2 with Principal Tim Connor. Coming 11/17.
