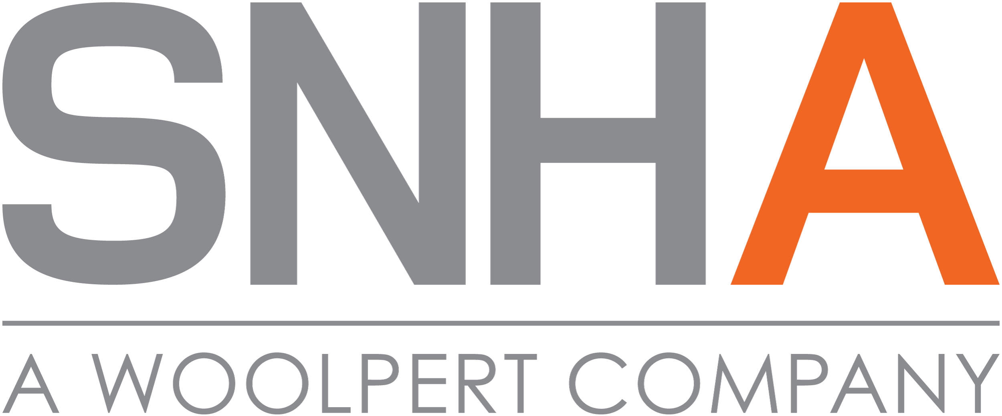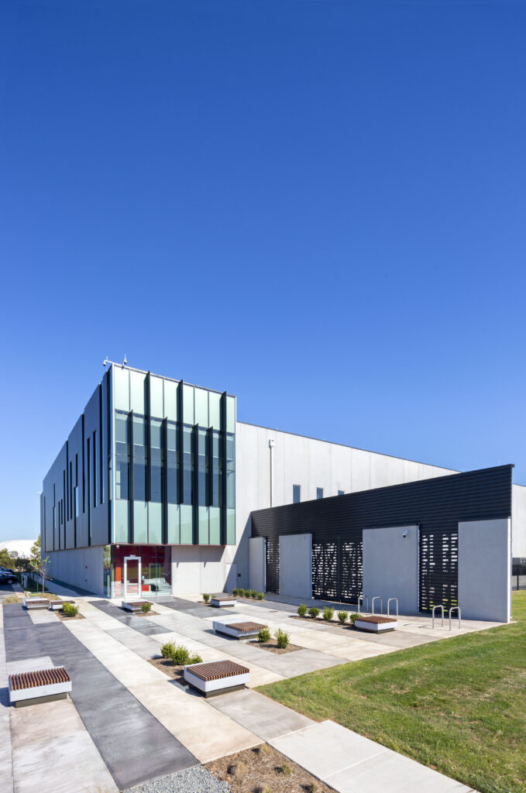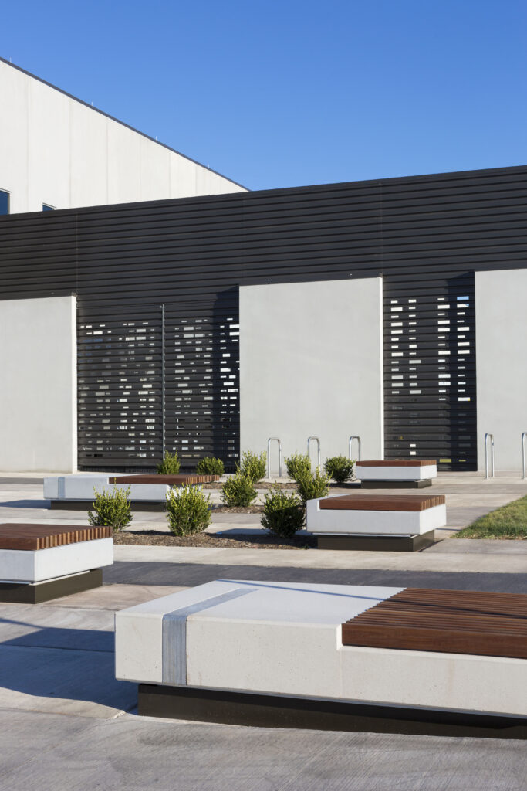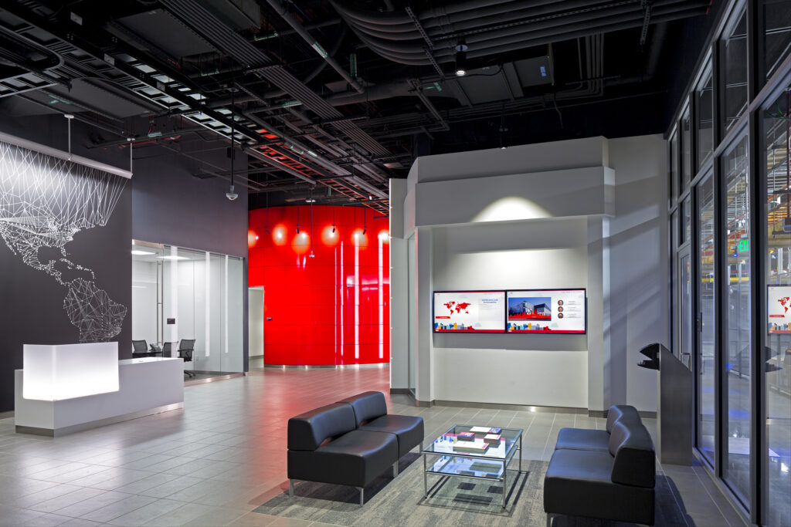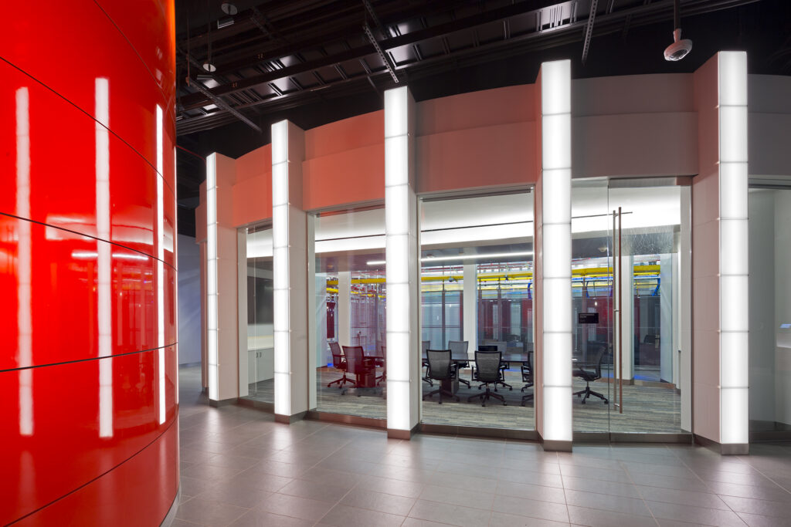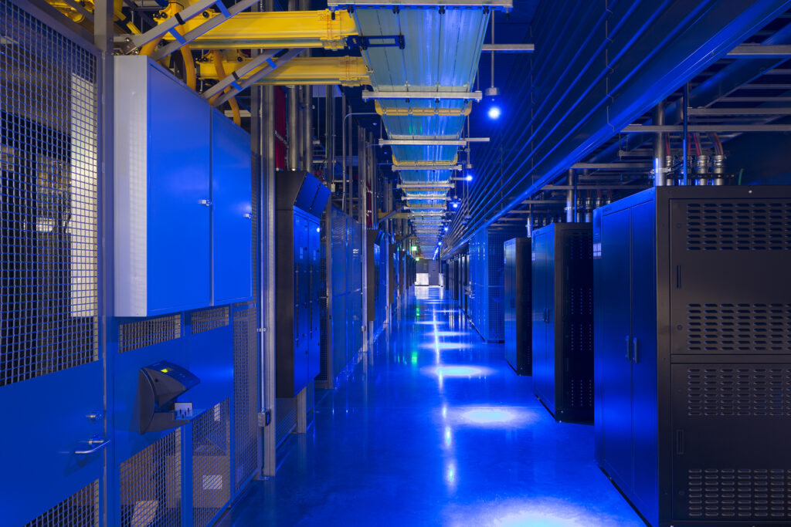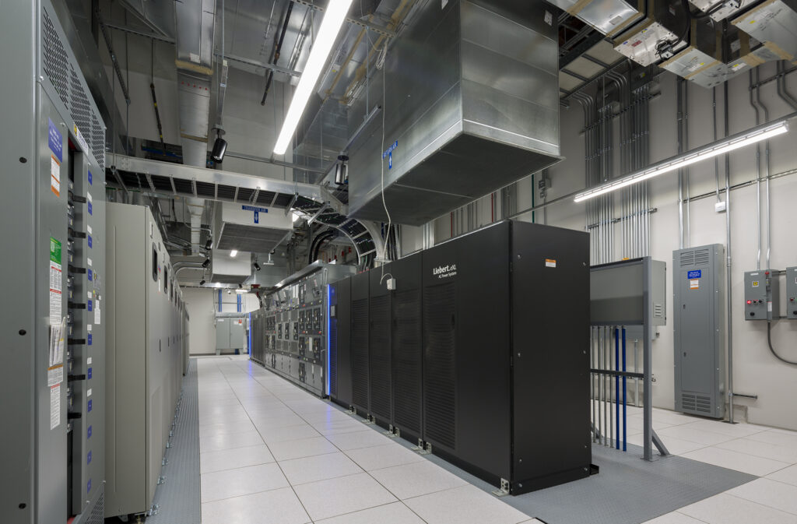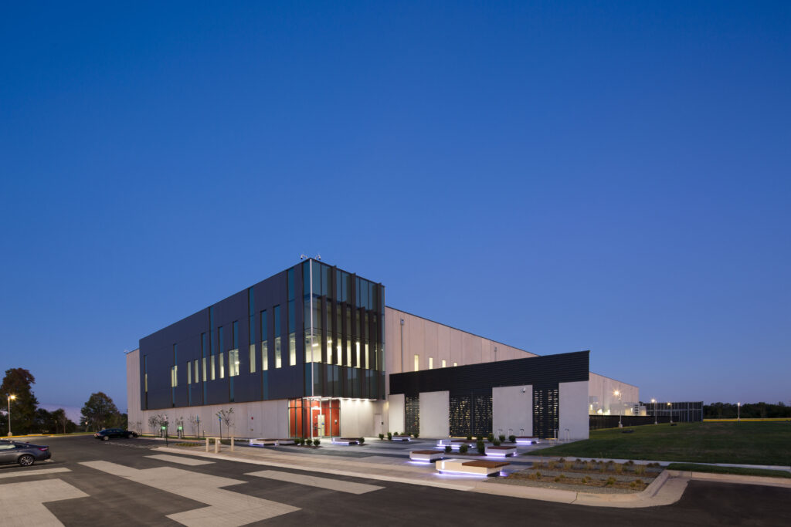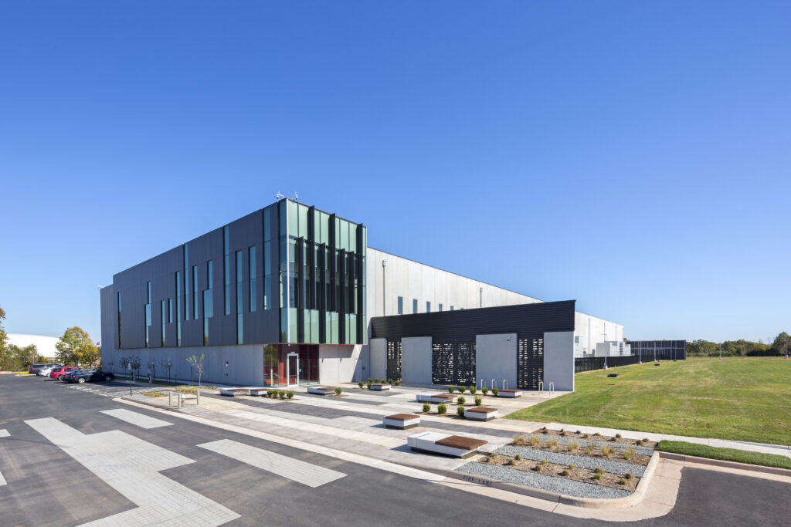
DC12
Expanding the Client’s Northern Virginia Campus
DC12 is a prototype data center located in Ashburn Virginia with a total building area of approximately of 182,000 square feet that includes a two-story Administration Space, Data Halls, Mechanical and Electrical rooms. The project accommodates approximately 2,880 data cabinets in six data halls. The data halls are conditioned by forty-two indirect evaporative cooling units. Return air back to the units is controlled by hot aisle containment. Seven generators are located external to the electrical rooms and provide twenty-one megawatts of back-up power.
- The entry plaza is an area of a randomized colored concrete and landscaping creating a sitting area with illuminated precast benches.
The Administration bar exterior is clad with dark fiber cement panels, glass, and shadowbox assemblies creating a randomized pattern. The entry façade is comprised of glass and vertical blades of the dark fiber cement panels in keeping with the branding image of the client. The upper level of the office bar is shifted outward to create a canopy over the entrance of the building and exposes the branded color of the client. The data halls, support spaces, and electrical spaces are enclosed, and protected in grey precast. Louver blades and metal panels shield the exterior mechanical spaces provide and provide visual texture and contrast.
- This prototype facility achieved LEED Gold Certification as part of the client’s commitment to 100% sustainability.
